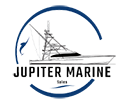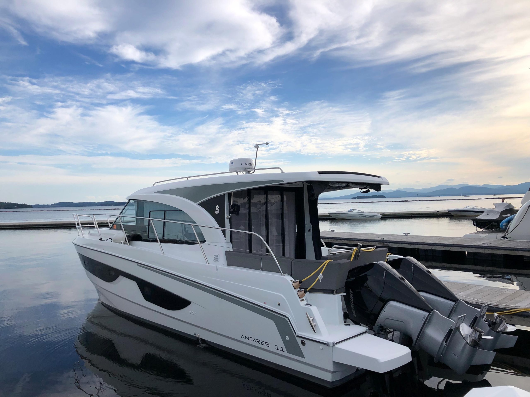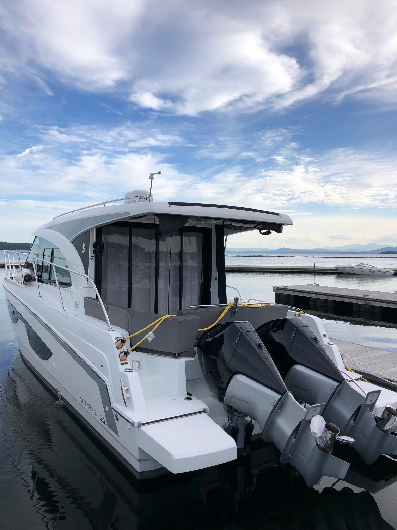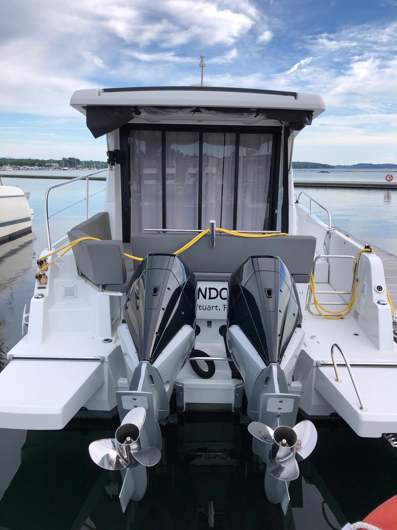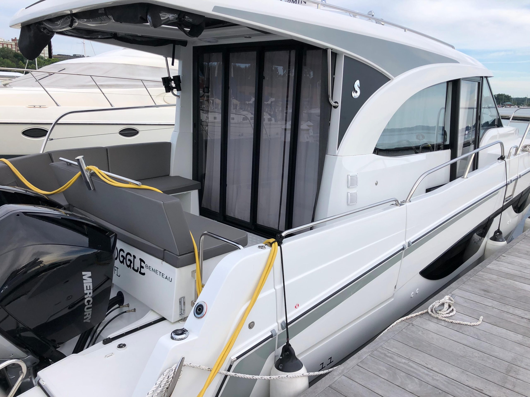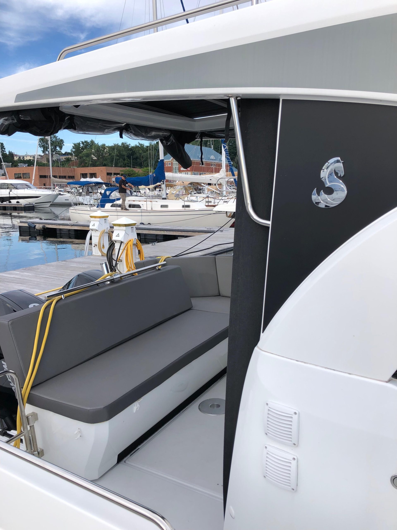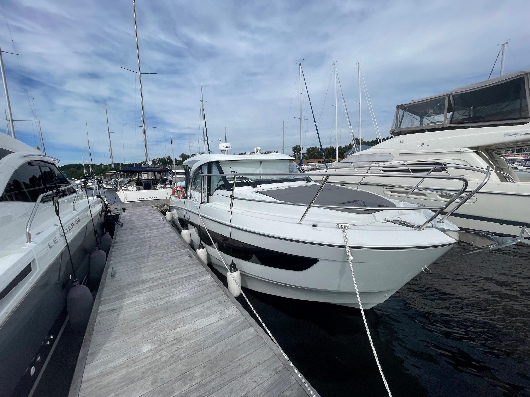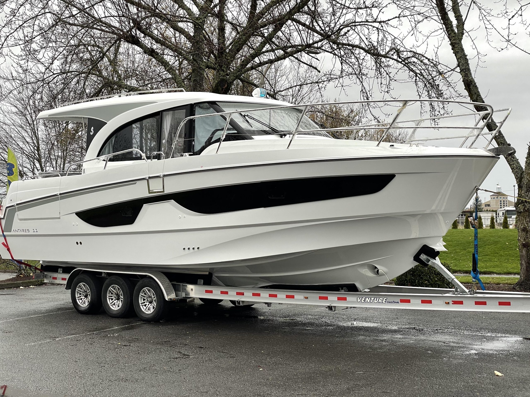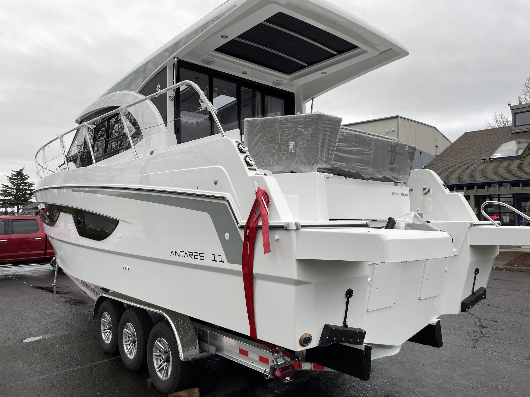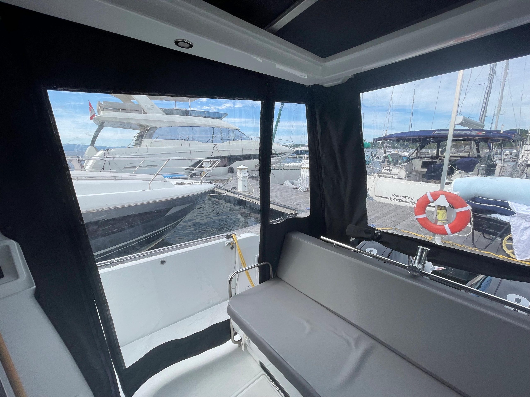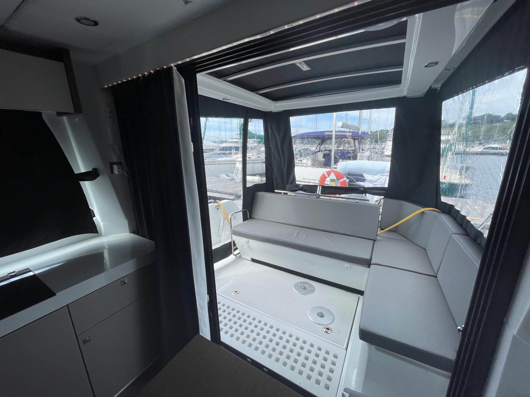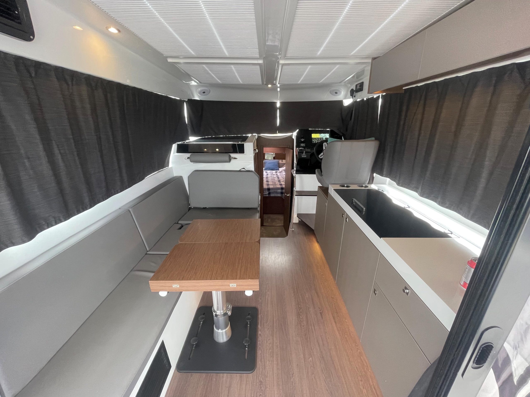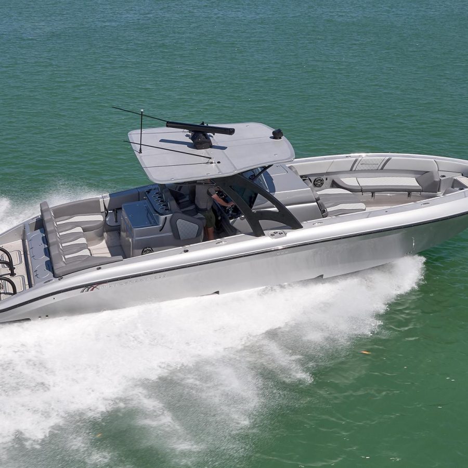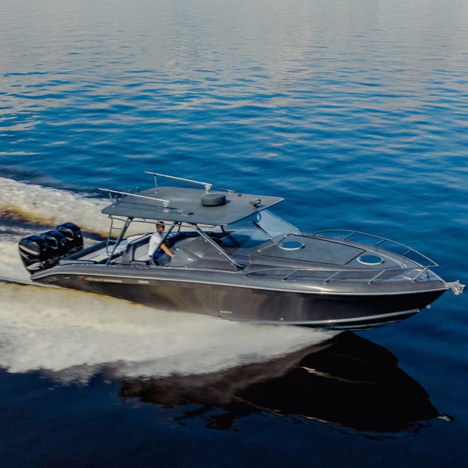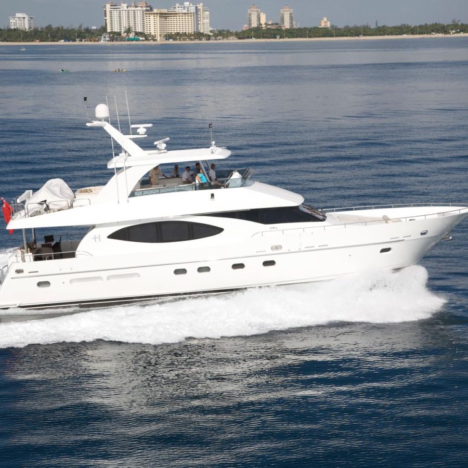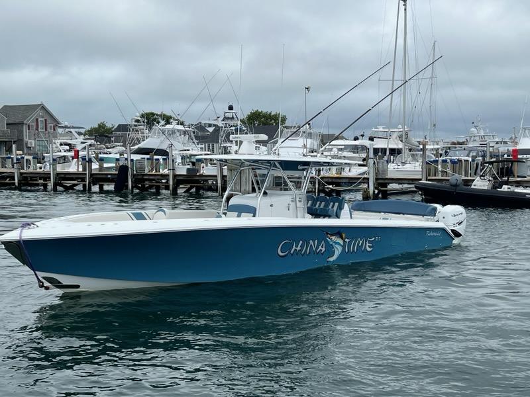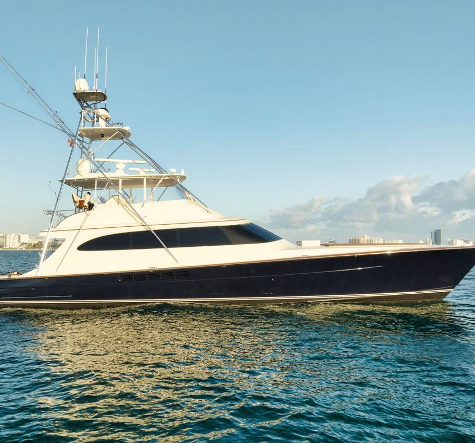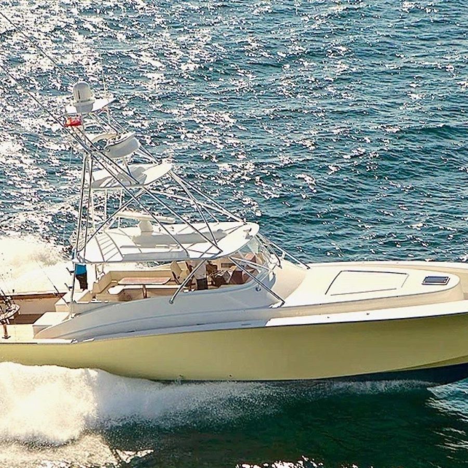Description
Key Upgrades/Options
- Bottom Painted (May 2022)
- Autopilot
- Trailer comes with the sale boat
- Softtop version
- Twin 300 Merc’s (3 year factory warranty transferrable)
- 2-year left on manufacturer warranty
- Garmin 1223XSV
- Sound Package
- Bow Thruster
- Elegance Upholstery Package
- Diesel Generator
- Deck Spot Light
- Mooring Kit
- Sun Deck Cover
- Electric Side Platform
- Underwater Lights
- Microwave Oven
- Electrical Stove
- Air Cockpit Enclosure
- Cabin Forward Carpet
- Electric Head
- Zipwake Trim Tabs
- Garmin Radar
- Garmin VHF 215
- Horn
- Additional Berth
- High storage Cabinets
- Cupboards In Salon
Manufacturer Provided Description
With an overall length of just over 36 feet, the new flagship of the Antares fleet is the perfect illustration of a family cruiser. Safe, ideal for cruising, and seaworthy, the contemporary design of this powerboat focuses on comfort and space, as well as safety and innovation.
Exterior Design
The result of a new collaboration between BENETEAU and Sarrazin Design, the spirited modern silhouette is emphasized by the vast areas of glazing in the wheelhouse, providing optimum light on board. Lots of smart modular solutions make life on board very pleasant.
Interior Design
Light and cruising comfort characterize this large weekender. The double master cabin with en-suite shower room is a well above the usual standards. The aft cabin is full beam and has three berths. The Antares 11 has a convertible saloon and can accommodate up to 7 people in excellent conditions. The extensive glazing in the wheelhouse provide a stunning all-around view.
Hull and Deck
HULL
Composition:
• Sandwich (polyester resin – fiberglass – balsa core)
• White gel coat
DECK
Composition:
• Sandwich (polyester resin – fiberglass – balsa core)
• White gel coat
• Partial deck counter-mold
• Grey protection rail on the hull-deck joint
• Wheelhouse roof in white gel coat
Deck Equipment
• Navigation lights = 1 all-round light on collapsible samson post
• Navigation lights (Bicolor)
Mooring / Anchoring Gear
• Bow forestay chain plate
• Self-bailing mooring locker with hatch cover
• Eye bolt to secure mooring
• 2 Foredeck cleats in aluminum 11’’
• 2 Cleats amidships in aluminum 11’’
• 2 Aft cleats in aluminum 11’’
Safety on Deck
• Stainless steel open pulpit surrounding the cockpit up to the cockpit steps
• Asymmetric catwalks
– Port width: 6’’ – Maximum 8’’
– Starboard width: Minimum 1’2’’ – Maximum 1’4’’
• 2 Stainless steel handrails on wheelhouse uprights
• 2 Stainless steel handrails on wheelhouse hood
• 2 Stainless steel handrails on cockpit coamings
• 1 Stainless steel hand rail on the cockpit bench seat
• 1 Hand rail below port side seat
Cockpit
Length: 5’3’’ x Beam 7’5’’
• Self-bailing cockpit
• 1 Hand rail on the aft starboard platform
• Sliding aft bench seat, 3 place (Upholstery depending on version)
– Seat back converts into sun deck
• Side bench seat with stowage locker and space for cool box
• Cockpit seat cover
• 1 Large lockable central cockpit locker with gas piston assisted opening
• Lighting from 3 ceiling lights
• Aluminum fuel tanks (2 x106 US Gal) in sealed and ventilated compartment
• 2 Fuel filler caps on port and starboard freeboards
• Starboard swim access
• Security door
• Telescopic swim ladder
• Cockpit shower
• Raising side platform with mechanical system as standard (electrical assistance optional)
(Length: 4’3’’ x Height 2’4’’)
• Base table x 2, for the wheelhouse table
Interior
• Cabin mattress cushions: Cushy Limestone
• Woodwork Alpi Noyer
• Brown oak laminated floors – Part in polyester
Wheelhouse
Headroom: 6’7’’
• Wheelhouse with one-piece translucent glass windscreen
• Side windows with translucent glass
• In COMFORT trim level: opening port side windows
• 4 leaf aft window door in translucent PMMA
• Black anodized aluminum frame and lock
• 2 Electric windscreen wipers
• 2 Sliding wheelhouse panels with blackout blinds and mosquito nets
• Lighting from 5 ceiling lights
Steering Station
Headroom: 6’4’’
• Pilot console with space for electronics
• Steering compass
• Rev counter
• Fuel and engine gauge indicator
• 12 V Power outlet
• USB socket
• Engine control console (Engine controls and counters supplied with pre-rigging)
• Bolster function adjustable pilot seat, matching the external upholstery
• Steering wheel
• Brown oak foot rests
• Seastar Power Assist hydroelectic steering
• Guard rail
• Cup holders
• Sliding starboard side door
Galley
• Black laminate galley worktop
• Tinted glass fold-down lid to protect worktop
• Storage drawer with lacquered titanium door
• Storage cupboard with lacquered titanium doors
• Stainless steel sink
• Cold water mixer tap under pressure (in trim level: Water heater – 25 L)
• Fixed 2 ring gas cooker
• 80 L refrigerator
• Garbage bin
• 2 Cup holders
Salon
Headroom: 6’5’’
• L-shaped salon
– Optional salon convertible into a berth (walnut table and telescopic base replacing standard polyester table + cushions)
– Length: 6’5’’
– Beam: 2’10’’ (without seat back cushion 3’5’’)
• Folding polyester salon table
• Copilot seat with swiveling seat back (navigation / salon positions)
• Glove box, in front of co-driver seat
• 2 Cup holders, in front of co-driver seat
• Co-pilot hand rail
Companionway
• Battery switch under the step
• Location for 75 L freezer or additional 80 L fridge (optional extra)
• Technical locker
• Storage cupboard with mirror
Forward Cabin
Headroom: 6’4’’ (under berth: min 2’11’’)
• Double berth:
– Length (max): 6’7’’
– Beam (max): 5’3’’
• Storage lockers, Under the bed
• Opening deck hatch, in the cabin
• 1 Cupboard with hanging space
• 1 Storage cupboard
• 2 Storage cubbyhole
• optional extra: 2 Port and starboard storage furniture
• Lighting:
– 4 Overhead lights
– 2 Reading lights
– Indirect lighting
• Side glazing
• Ventilation provided by 2 opening portholes
• Blackout curtains
Guest Cabin
Headroom: 6’4’ (under berth: max 2’11’’)
• Double bed (6’6’’ x 5’)
• 3rd berth (5’8’’ x 2’1’’)
• Storage lockers
• Lighting:
– 3 Overhead lights
– 2 Reading lights
• 1 Cupboard with hanging space
• Side glazing
• Ventilation provided by 2 opening portholes
• Blackout curtains
Head
• Lighting from 1 ceiling light
• Sink with mixer tap
• Mirror
• 1 Storage cupboard
• 1 Storage furniture with toilet paper holder
• 3 Storage integrated into the bulkhead
• Towel rail
• 1 Opening porthole
• Shower separated by translucent door
• Marine toilet
• 80 L / 21 US Gal Rigid holding tank
Electrical
• 12 V Electrical panel
• 12 V Power outlet
• 3 Bilge pumps: 1 manual – 2 electric
• Battery switch located in the companionway
Plumbing
200 L / 106 US Gal Rigid water tank
• Water pump for pressure building
Disclaimer
The Company offers the details of this vessel in good faith but cannot guarantee or warrant the accuracy of this information nor warrant the condition of the vessel. A buyer should instruct his agents, or his surveyors, to investigate such details as the buyer desires validated. This vessel is offered subject to prior sale, price change, or withdrawal without notice.
This boat is centrally listed by HMY Yacht Sales, Inc..This vessel is offered as a convenience by this yacht broker to its clients and is not intended to convey direct representation of a specific yacht for sale.
